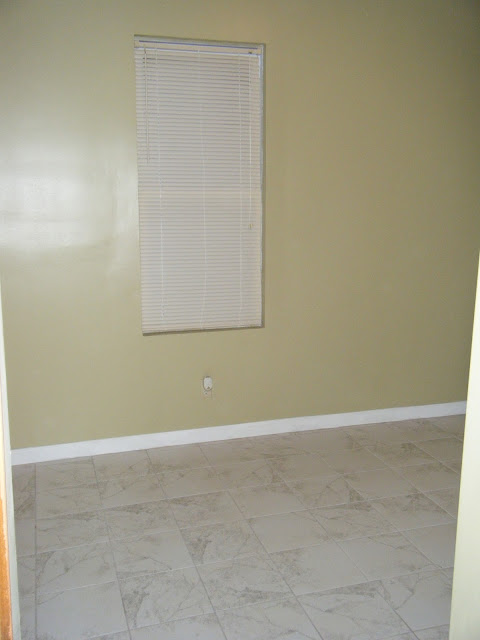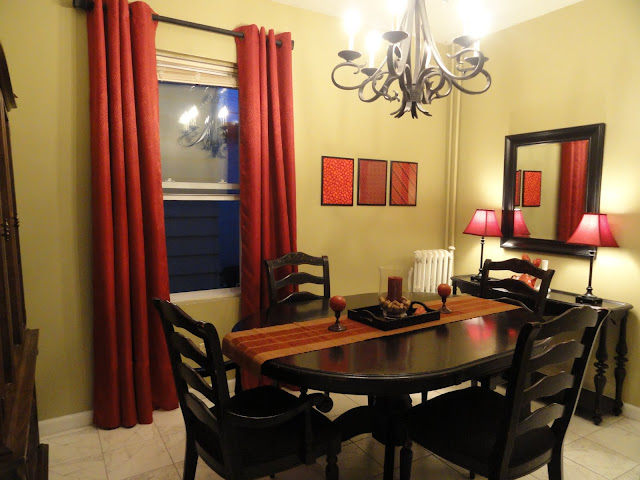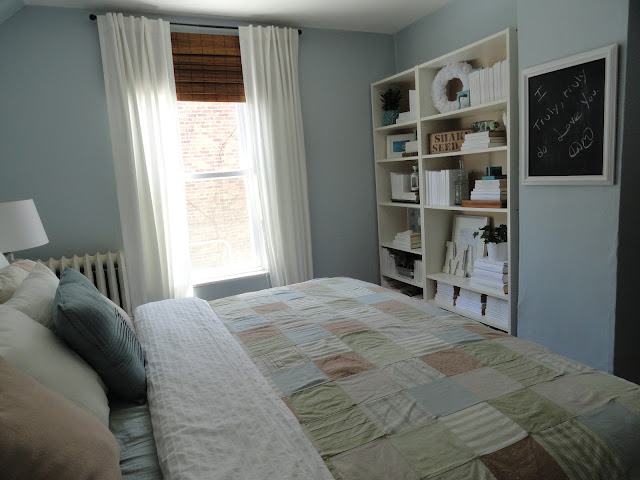Our previous home, which we rented for six years, was an old Victorian built in the 1920's. Although the home was not ours, the owners were lenient and allowed us to make many changes, contingent on their approval of course.
These pictures reflect how each room of the house evolved over the years. In each sequence, the first picture shows how the house looked when we moved in, the second picture shows the room with the décor we brought from Texas (we kept the décor the same for a few years), and the final picture shows the room the way it looked right before we moved out.
Living Room
As you entered the living room, this was the wall that greeted you. This is the way it looked on the day we moved in.
Here you see we put in our faux fireplace, which gave this accent wall a much need focal point. I love this faux fireplace so much, we brought it all the way from Texas! I bought it off craigslist for $100. We now have it in our current home. The red/maroon accents and dark furniture had been with us for a couple of years already when we moved, and we were anxious to make a change!
Finally, lighter and brighter! Like most Victorian homes, the rooms in this house were very compartmentalized—a wall divided the living room from the dining room. Because this was a rental, we thought there was really nothing we could do about this. However, after a few years of working with our landlord to do other minor repairs, we built up the courage to ask if we could open up the wall. He said yes! What a difference this made! Now, instead of an isolated, boxy room, we had the great open concept we desperately wanted. We also painted the walls Moonshine by Benjamin Moore, painted the furniture white, replaced the bulkier furniture with pieces that better fit the space, changed the light fixture, and replaced the red accents with lighter, more soothing pastels.
These bay windows are to the right of the fireplace as you walk in. We loved all the natural light they provided, but had to come up with a creative way to hide the unsightly radiator pipes that detracted from their beauty. This is how they looked on move in day.
We made custom curtain rods (out of wooden closet poles) and hung the curtains in such a way that they covered the pipes. It was much better, but the dark red curtains we brought from our previous how darkened the room too much.
As part of our effort to brighten things up, we replaced the dark curtains with simple homemade ones, made from lightweight cotton fabric that let the light filter through. We defined the space with an area rug, and put the love seat in front of the windows to cover the radiator (which you can see in the above picture under the electric piano).
This is the wall opposite the fireplace. At first, we had this HUGE couch there, which I deeply regretted bringing all the way from Texas—not just because it took five men over an hour to get it through the front door or because it used up so much precious real estate in the moving truck—but mostly it turned out to be much to large for the space. Large furniture pieces have a shrinking effect on a room. We ended up selling the large couch and replacing it with a love seat that was gifted to us by a friend, as seen in the above picture.
After rearranging the furniture, we put our free craigslist piano (it was originally red, and we painted it white) and much needed storage in this corner. The cabinet is a Billy Bookcase from Ikea with the Oxberg panel and glass doors.
Dining Room
Adjacent to the living room, the dining room boasted to same lack luster aesthetic of its neighbor. This was NOT a pleasant green on the walls. The light fixture on ceiling was like something out of a scary movie! Because of the wall separating it from the living room, it also felt closed off and cramped. This is how it looked the day we moved in. (The door you see on that back wall lead to a bedroom.)
This is how the dining room looked a couple of months after we moved in. We set up our furniture and accents (more red!), hung curtains, and changed out the light fixture, replacing it with a chandelier we purchased on craigslist for $65.
This is how the dining room looked right before we moved out of this home. We installed faux board and batten, painted the walls Moonshine by Benjamin Moore, hung the same curtains that matched those in living room (simple, homemade curtains using lightweight cotton fabric), painted the furniture, and reupholstered the chairs.
Slightly different angle.
From this angle, you can see the wall that divided the dining from the living room. The original opening between the two rooms was the size of a traditional door.
After we opened up the wall, the two spaces were connected and everything felt so much more spacious. Wall be gone!
Kitchen
The before of this kitchen was also pretty bleak—dark wood paneling, ultra-dated cabinet hardware, and a dropped ceiling with with a dark brown grid. The before pictures of the kitchen are not great. I don't have a picture that captures the whole room, only sections of it, but I think you get the idea.
This was actually the first room we tackled when we moved in. We homeschool our children and my husband works from home, so I spend a large part of my day in the kitchen prepping meals and snacks. It's important to us that the kitchen be functional and pleasant. To make the kitchen functional, we replaced the dated stove, added a microwave above the stove, and installed a dishwasher. We also increased the counter space and added cabinet storage. To make the space inviting, we painted the dark brown grid of the dropped ceiling and the dark wood paneling (after getting permission from our landlord). We also replaced the cabinet hardware (we kept the old hardware so we could switch them back out when we moved). What a difference these few changes made!
After a few years we were craving a change, so we painted the walls white and the cabinets Fieldstone Gray by Benjamin Moore. We also swapped out the drawer hardware for cup pulls. You'll notice over all we've moved toward a more neutral pallet of whites, grays, and wood accents with a few touches of color.
This large, empty wall was ideal for the dishwasher, as well as extra storage and counter space. It eventually became the focal point of our kitchen. Below you can see the before, during and after pictures.
Same wall from a different angle.
More paneling!! This is the before pic of the wall opposite the sink.
For years we had a mounted coat rack and matching bench against this wall.
Even after adding cabinets around the dish washer, we were still in desperate need of storage space because the kitchen did not have a pantry—so we added more cabinets on this side of the kitchen as well.
Here are a few more pictures from different angles.
Master Bedroom
This was the first bedroom we had in this home. We eventually switched rooms with our children when I got pregnant with my last little one.

This was the first bedroom we had in this home. We eventually switched rooms with our children when I got pregnant with my last little one.

After a few years, we made changes to make room for a new little one. We switched rooms with the children. This is what our bedroom looked like when we brought little one from the hospital.
Our room remained this way for about 1.5 years until we decided to move the little one into his nursery. We then changed the room yet again in order to accommodate our needs at that time. We needed this room to act as an office/homeschooling/family room space during the day and a bedroom at night, so my wonderful husband built us a king size murphy bed!












































